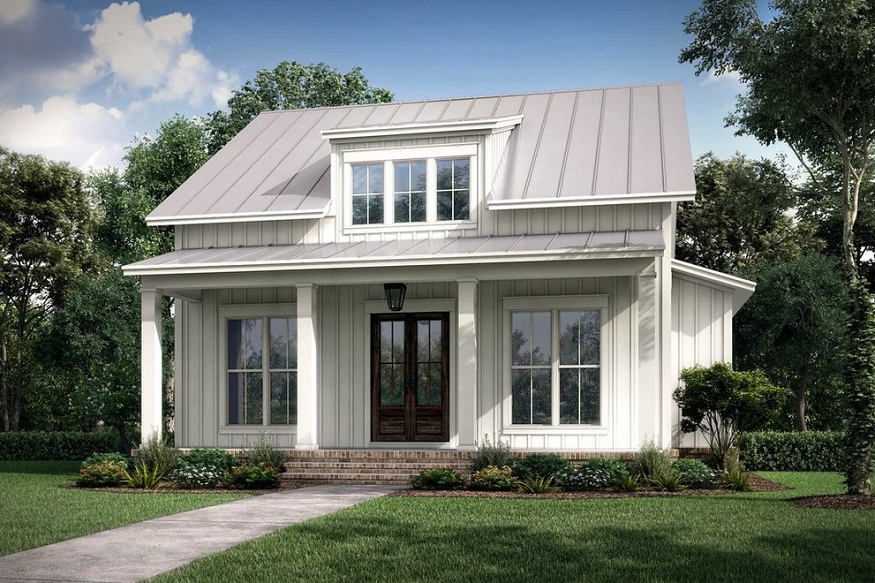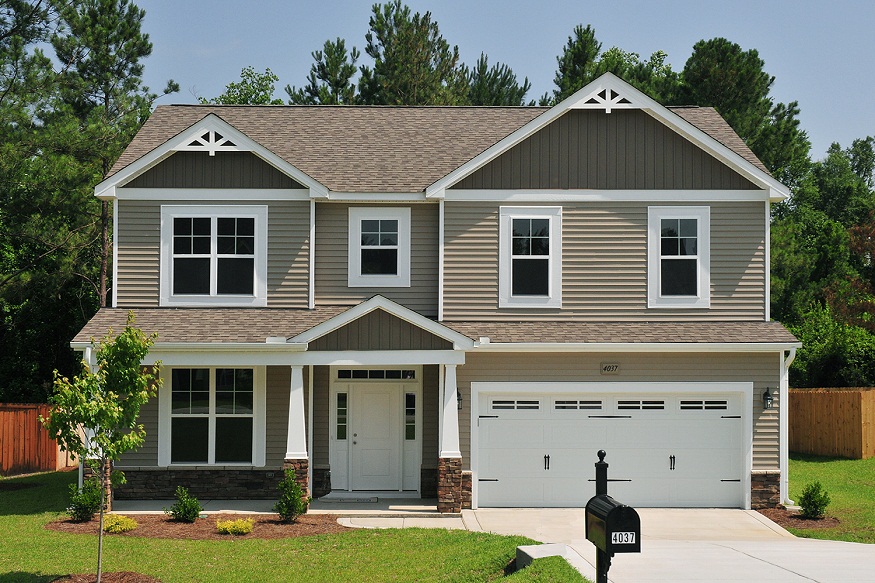
This is essential to make the most of every corner and create a home that meets your needs and lifestyle.
It’s also a great way to save money by minimizing wasted space and reducing the need for future renovations or extensions. You can even improve your home’s energy efficiency by optimizing natural light and ventilation.
Consider the lifestyle of future residents
Before you start planning your home, think about your lifestyle and what you need in your home.
At this first stage, you can answer the following questions in particular:
How do you want your home to be lit and ventilated?
Your answers to these questions will help you determine the spaces you need, as well as their size, to build a custom home.
Assess your room needs and preferences
For example, if you have a large family, you’ll need more space for the bedrooms, dining room, and living room. If you enjoy entertaining, you’ll need a large living or dining room.
Likewise, if you’re a serious cook, you’ll need a spacious kitchen.
Also, keep the future in mind when drawing up your house plan. For example, are you planning on having children? Then make sure you have enough space to meet your future needs.
Analyze the constraints of the terrain
When designing a house plan, it is important to consider the constraints of the land. This may include:
The shape of the land: For example, a narrow plot of land will require you to design a compact house.
The slope of the land: If the land is sloping, you may need to build a house with ramps or stairs to access the different rooms.
Land orientation: This can affect your home’s exposure to sun and wind. A south-facing home will receive more sun than a north-facing home.
Trees and other obstacles: You may need to work around or remove these obstacles to complete your construction project.
Once you understand the constraints of the land, you can begin to design a functional and aesthetically pleasing home with these elements in mind.
Aim for a compact build
A compact home is a small home, typically less than 1,000 square feet (93 square meters). It can be a good option for singles or couples, or for those looking to reduce their energy consumption or environmental impact.
Plan a natural flow between rooms to facilitate circulation
Circulation is important in any home. This allows people to move around the house easily and safely.
Maximize wasted space in the home
Wasted space is space that isn’t used efficiently. When planning your home, try to avoid it by optimizing available space.
One of the main tricks is to use smart storage to reduce clutter. For example, in living areas, you can install shelves along the walls or bookcases in corners.




